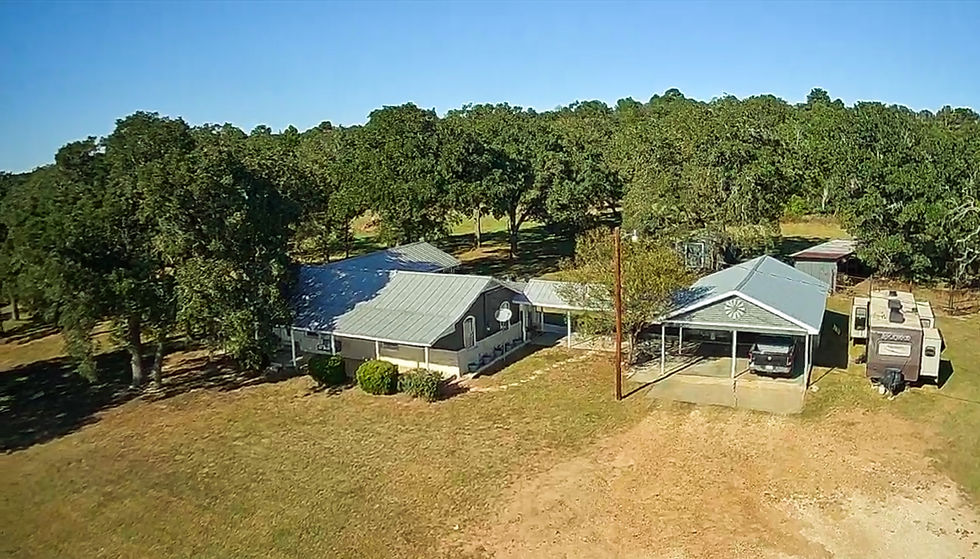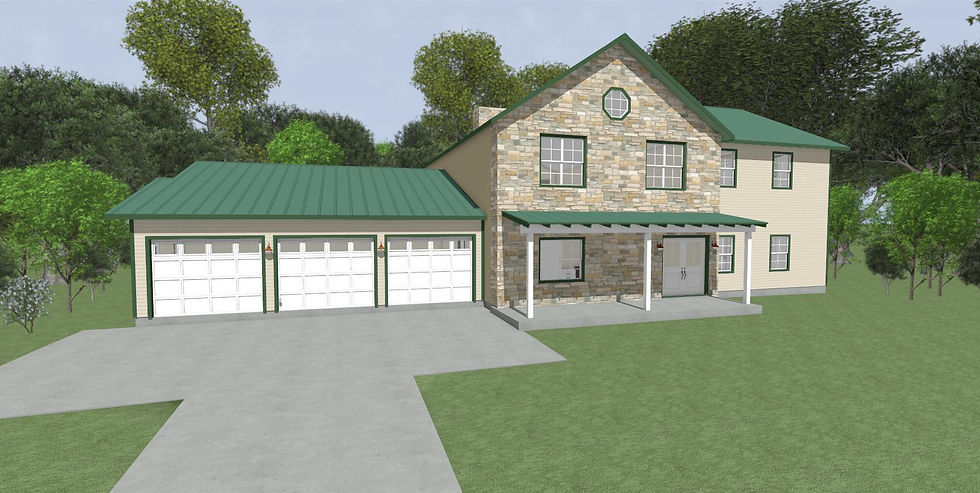
Some of our completed projects
Each project's design has a story as unique as the families for which they were created. Each design strives to achieve an equilibrium of form and function. And each outcome's success is measured by the magnitude of the positive impacts they have on those who call them "home".

Custom Design 3,264 Sq. Ft. 4 Bedrooms & 4 1/2 Baths Large Office Large Game Room

Tucked back on the lot for privacy

Laundry Room

Custom Design 3,264 Sq. Ft. 4 Bedrooms & 4 1/2 Baths Large Office Large Game Room
Hill Country Modern Farmhouse
This home was designed for a growing family that loves to entertain. Giving the home a sense of "sanctuary" was an important factor in its design and positioning on the wooded, cul-de-sac lot. Bringing the beauty of the legacy oaks that grace the lot into the home was a high priority. We moved the virtual model inches at a time until we precisely maximized the view from each window.
The drama of the spectacular Great Room was amplified by using dimmable, color-variable LED ceiling washer lighting which eliminated the "busyness" of multiple can lights.
Plans Available - $5,300

First Floor

Second Floor

First Floor
Modern Victorian Farmhouse
Designed for the "empty nester", this home has tons of extra storage and easily hosts large family gatherings. The finished, insulated garage features epoxied floors, a powder room and a back, covered porch complete with TV and an outdoor kitchen. Up to 50 people can be comfortably entertained in the dual purpose garage.
Special design features include fixed glass transom windows over all interior doors, porcelain door knobs and accessories, a custom-made leaded glass stair landing window, retro push button light switches, and black cable railings... a perfect, balanced mix of old and new.
Plans Available - $4,800




3,048 s.f. Custom Designed for an "Empty Nester" 3 Bedrooms / 2 full and 2 half baths



3,048 s.f. Custom Designed for an "Empty Nester" 3 Bedrooms / 2 full and 2 half baths

1,600 s.f.



1,600 s.f.
Original Farmhouse Renovation
While often copied as a “Modern Farm House”, this home is the real thing. Built in 1955, its full length front porch and quaint and cozy floor plan make this a rare classic Texas Farm House.
To maintain its original charm, the home was "gently renovated" to provide all modern amenities and a crisp, updated look without losing the historic and nostalgic feel of the home.
Some of our current projects
Texas Barn home
Inspired by the classic Texas barn, this home's unique form and materials pay homage to a common, recognizable element of the Texas landscape.
The design utilizes the longitudinal axis of the home to provide a private back yard on the highway frontage lot it was designed to occupy.
A unique feature of the home is the Office / Guest Room which uses a "Murphy Bed" to instantly transform the room's function as well as split closets designed to serve each function.
Plans Coming Soon





2,843 sq. ft. Custom Designed Single Story 3 Bedrooms & 3 1/2 Bathrooms


Screened-in Porch

2,843 sq. ft. Custom Designed Single Story 3 Bedrooms & 3 1/2 Bathrooms
Modern Farmhouse / Industrial Fusion
This single story design melds two related forms into one, thereby reinforcing the common bonds between the two. Its unique industrial wood and steel pipe scissor trusses in the Great Room amplify the utilitarian essence of the modern farmhouse. Its 15' wide four panel nesting glass doors expands the Great Room to the rear-facing screened in porch providing an expansive character.
One of its massive secondary bedrooms, with its full private bath, is perfect as an in-law suite and can be modified to provide a direct secondary entrance.
Plans Available - $4,600

Floor Plan

Floor Plan
Transitional Traditional
The traditional form is anchored by the stone and stucco core, but with cleaner lines, updated finishes, and modern elements such as the mono-stringer stairs with cable railing. It features a sprawling master suite, private bathrooms for all but one of the home's four bedrooms, a dual-purpose office / guest room, and chef's kitchen with butler pantry.
The extensive use of glass in the two story vaulted Great Room blurs the line between inside and nature - perfect for a wooded site or lake view lot.
Plans Available - $5,600

3,539 Sq. Ft. Custom Designed for Wooded / Lakeside Lot First Floor

Second Floor

3,539 Sq. Ft. Custom Designed for Wooded / Lakeside Lot First Floor

3,539 Sq. Ft.



3,539 Sq. Ft.




Guest Cabins
These guest cabins were designed for a new movie studio development in Texas. These 10 cabins, to be built in a flood plane, were designed to be moved if needed.
At only 20'x20', each cabin sleeps up to six people, has a washer and dryer, a front and rear porch, and other such amenities to provide comfortable, extended term guest housing or a retreat lakeside or backwoods cabin.
Plans Available - $1200
Container Casita
With its 40' RV port, this Casita works in harmony with an RV which can be utilized as guest quarters. Its deconstructed plan components are used to create expansive outdoor living spaces thereby integrating outdoor and indoor spaces into a unified plan.
Embracing its industrial character, quonset barrel vaults create the RV port, car port, and are reflected in the optional 9,000 gallon rain water catchment storage tank. Also, the whole-house solar array adds to the industrial nature of the design. And finally, the off-grid capabilities include a solar heated hot tub and container swimming pool.
Plans Available - $3,900








Container Office Building
Utilizing 25 40' and 3 20' high cube containers, a total of just under 10,000 square feet of office space is created in a combination of 8 mini suites or 4 max suites. Additionally, it features a 4,000 square foot rooftop event deck overlooking a river valley vista which can accommodate up to 350 people.
This project is part of a 500+ acre movie studio development in Bastrop County, Texas and will provide office space to movie production companies. Modular partitions allow for customizing each tenant's space.
Plans Available - $12,900